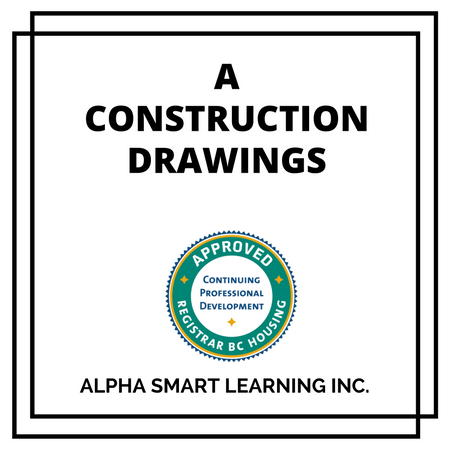Description
Syllabus
This course will cover in depth understanding of reading and understanding the construction drawings
1. TOPOLOGICAL SURVEY
2. AS BUILT DRAWINGS
3. FORM CERTIFICATE
4. TJI LAYOUTS
5. TRUSS LAYOUTS
6. SUB DIVISION PLANS
7. LOT GRADING PLANS
8. KEY PLANS
9. ESC PLANS
10. SWMP PLANS
Description
This condensed full day course is designed to give In depth knowledge and understanding of Fundamentals of Law, Real Property Law, The Judicial System in Practice, Professional Ethics, Disclosure Requirements , Enforcement, Estate and Interests in Land, Title Registration in BC, The Professional Liability of Mortgage Brokers, The Law of Contract, Financial Statements, Accounting, The Income statement, Taxable Income, Mortgage Finance, VRM’S, GPM’s, RAM’s, Building Design and Construction.
Candidates for this course:
This Course will benefit Builders, Mortgage Brokers, Realtors, Designers, Inspectors, Construction Managers, Trades, Suppliers, Support Staff and Management.
TIMINGS : 9:30 TO 5:30 PM
REGISTRATION STARTS: 9:15 AM
REGISTER ONLINE AT WWW.CPDTRAINING.CA OR WWW.CPDLEARNING.CA
OFFICE: 778-682-1550
E: [email protected]

